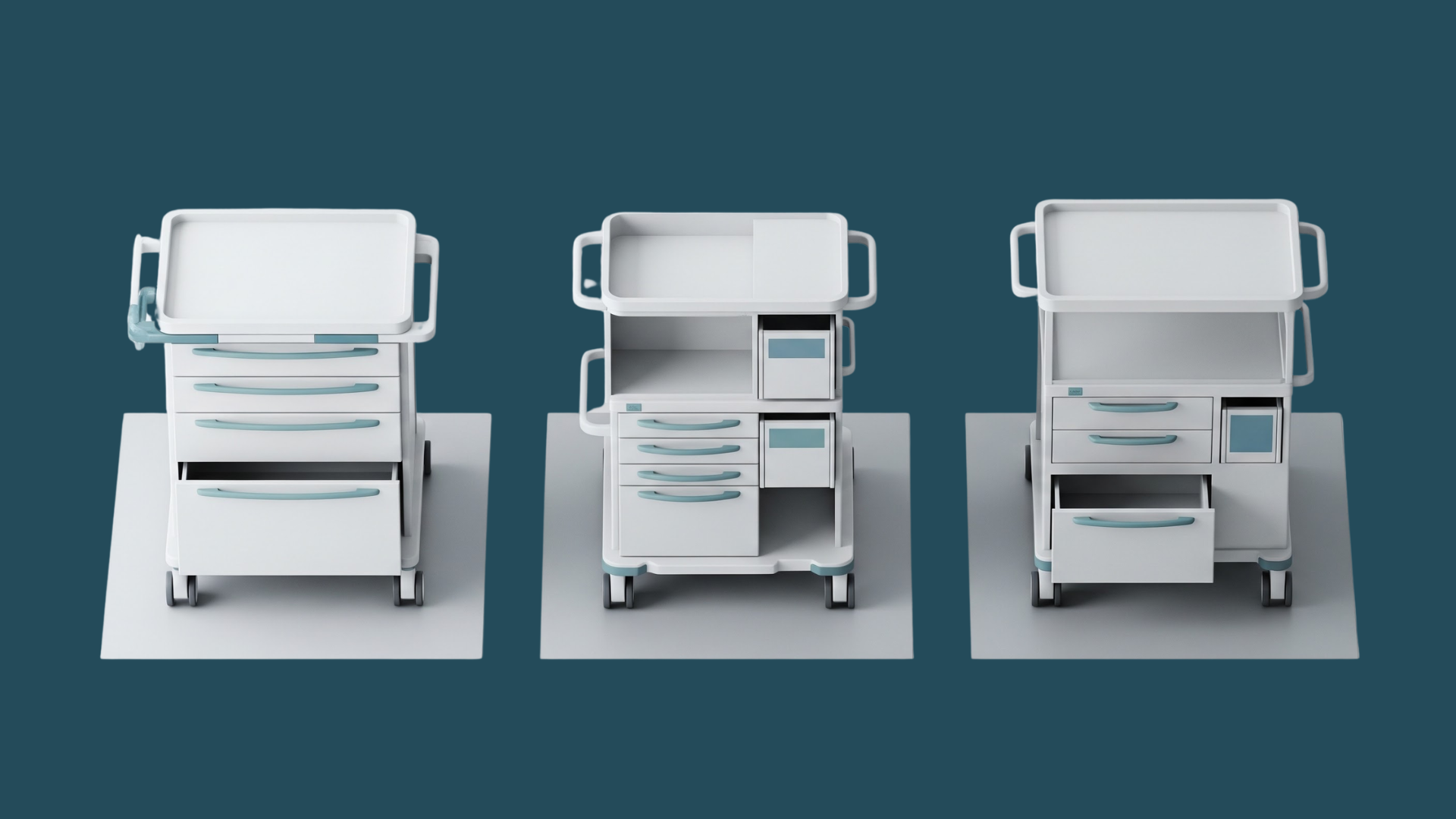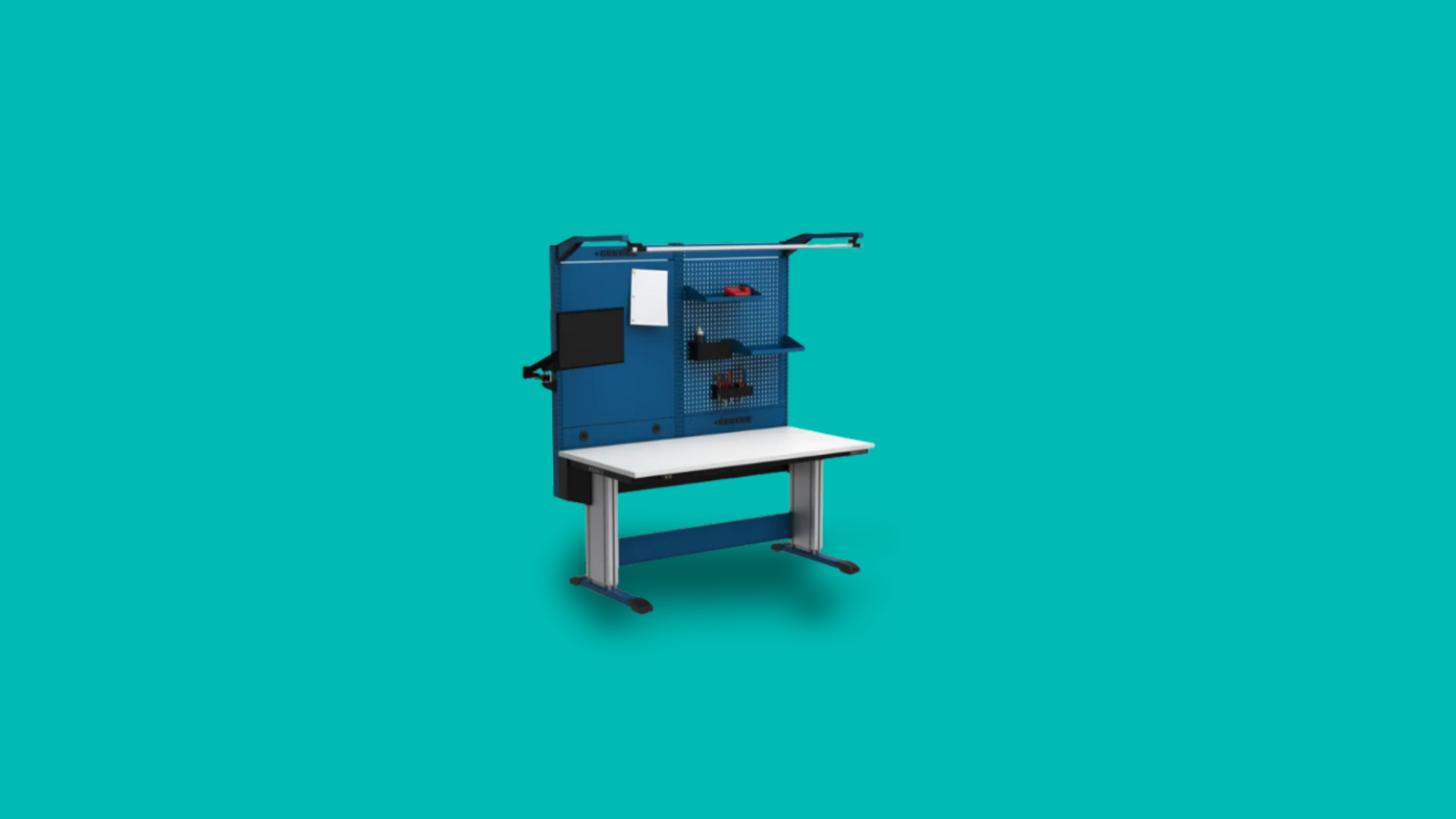How the Forsyth team approaches large hospital projects
During the height of the pandemic, the healthcare industry became increasingly aware of the importance of efficient and clean storage solutions. Within hospital settings, administrators, care teams and support staff often struggled to keep aging storage spaces organized and accessible. We’ve found that storage space is a commonly overlooked area of health facilities management, but when spaces are optimized, all levels of hospital staff can function way more effectively. Of course, this all contributes to better patient outcomes.
In this article, we will dive into common issues and feedback that we get before estimating new storage renovation projects and a few best practices for optimizing and remodeling healthcare supply rooms.
Catching up to ChangeThere are a variety of reasons why hospital staff have an axe to grind with their storage systems.
- A storage area or room needs to expand to house more inventory without expanding into new areas or taking up additional “real estate.”
- A clean storage area doesn’t meet the CSA standards for storing clean and sterile supplies.
- Shelving and equipment have become worn down or broken over time.
- Equipment or space either no longer meets their needs, or they need more physical area to increase storage capacity.
We hear more examples of storage deficiencies from hospital staff, but the underlying theme in the feedback is the need to catch up to change. The facility, people, processes, tools, IT systems, medical supplies and patient needs have all changed significantly, yet this area of highest use has stayed the same.
Bursting at the Seams, But the Budget is Squeezed
In Canada, especially in BC and Ontario, we hear and sometimes witness how staff and nurses are stretched thin. There’s not enough space, not enough time, and not enough funding. Healthcare budgets haven’t been able to keep pace with the response to cost increases associated with the pandemic: labour, supply chain, inflation and more.
Forsyth’s Approach to Remodeling and Creating Solutions for Clean Supply Rooms
Step 1: Get the right people in the room and make ’em talk
At Forsyth, we use a core set of questions as a guide before we create a plan and estimate for a client, but this is just the starting point. Our goal during a project assessment is to get at the heart of how a space is currently performing or underperforming for all relevant parties. We want to determine the key pain points for admin teams, nurses, in-hospital replenishment teams, and facility managers.
The most interesting (and morale-boosting) part of the assessment stage is hearing the different points of view and facilitating a shared understanding of what problems we’re trying to solve as a group. By taking this approach, everyone feels like they have a voice, and we can develop a solution that serves the broader needs of the staff for a more extended period of time.
Only with a shared understanding can we begin to discuss potential options and ultimately present practical, unbiased design solutions.
Step 2: Space and Feedback Evaluation
An essential part of providing practical options is evaluating the space and the products that require remodeling. Our goal during this discovery phase is to validate our gathered feedback and identify what we see as top priorities. Many clients think they need more storage area and equipment (more carts, more shelves), but in some instances, we often find that their current storage is enough, and it simply isn’t being used efficiently.
We can get more out of a space simply by fitting the storage solution to the inventory (not the other way around).
Step 3: Getting the Product Mix Right
Even though every project has unique challenges, they all typically have similar logistical constraints: schedule (they need it now), budget (it’s limited), space (also limited), and products (we need them to be durable). We manage these particular issues by having hands-on knowledge of all of the products as well as manufacturer strengths and weaknesses.
Forsyth’s approach is to offer clients a range of innovative options that take into account what’s possible, starting with the most urgent needs. These options usually feature more than one brand of product. In general, if we play to manufacturer strengths, limitations or pricing structure, we won’t risk compromising one of the project constraints. For instance, some products take longer to manufacture or ship than others; hence the project schedule can become compromised. It’s not that we won’t use that manufacturer; we will simply consider how to integrate their products in a successful way.
Step 4: Getting the Storage Solution Installed and Customized
We all have experienced ‘big talk’ at the beginning of a project, yet an inconsistent or even poor result by the end of a project. This is often the outcome of one of many common project pitfalls. Dealers arrive with a set of recommendations and a plan, but are never around to see it through. Clinical staff and facility crews are left with the task of interpreting and executing the plan, but this isn’t their area of expertise and they are too busy to begin with anyway. It’s for this reason that we often handle the final installation. We take on the construction responsibility because it ensures that all parties who participated in providing feedback see that their needs have been met. In addition, we can make subtle adjustments during the build process to better customize the final solution.
Pitfalls to avoid:
- Not involving the right people: getting multiple points of feedback from various departments can guide you toward a solution that significantly improves staff productivity.
- Getting locked into a single brand: being dedicated to one product type or solution can get in the way of delivering long-term value. Removing salesmanship from the process is critical.
- Allowing a ‘lowest-cost mindset’ determine the outcome: managing the budget is key, but hospital storage equipment such as wire shelving and utility carts shouldn’t be viewed as a commodity.
- Stopping the engagement after the sale: the project isn’t over once the PO is issued and the product has shipped. The installation and final review with hospital staff is a crucial component to ensuring that all of the changes are a success.
Like what you are hearing? Forsyth specializes in the planning, design and building of Healthcare storage solutions. Contact us to learn more about what we can do for your clinic or large facility.



