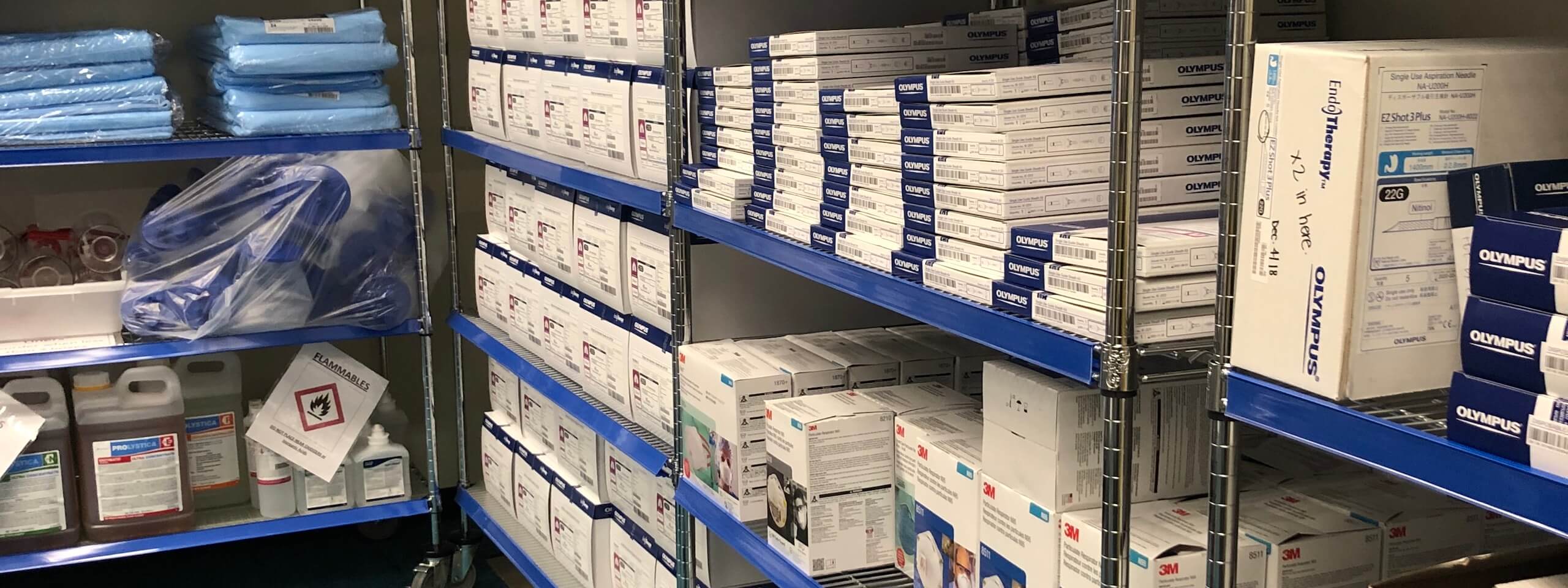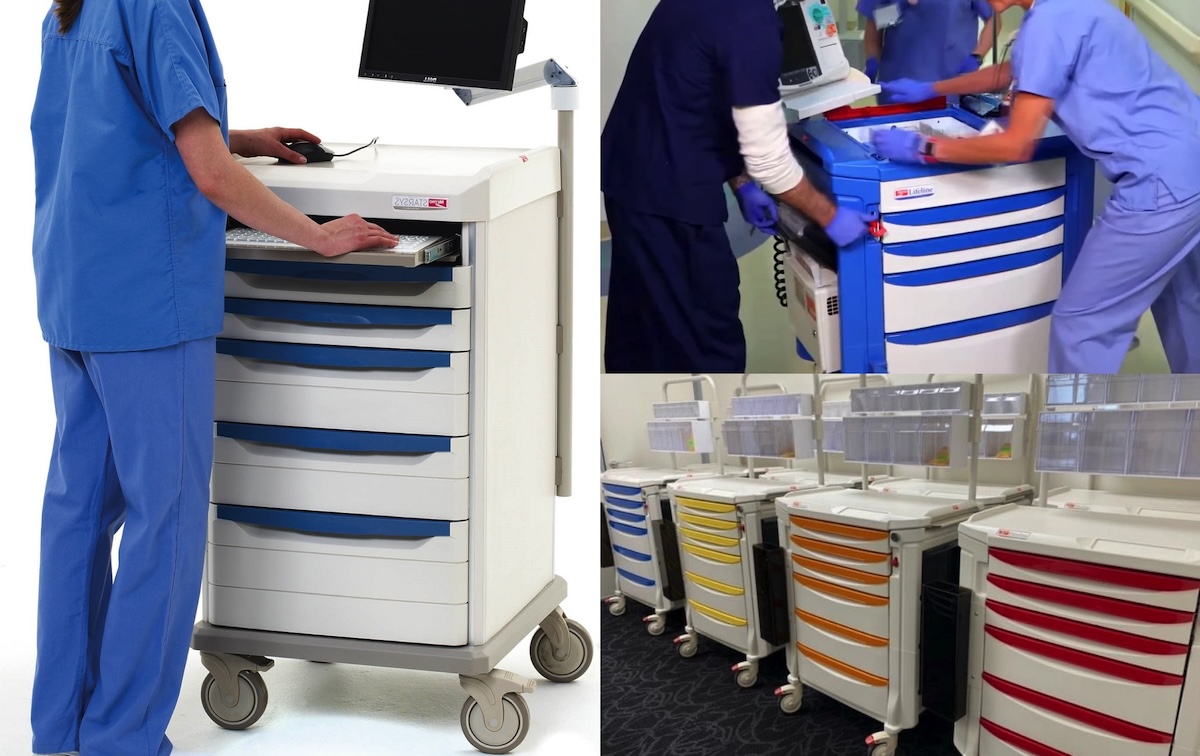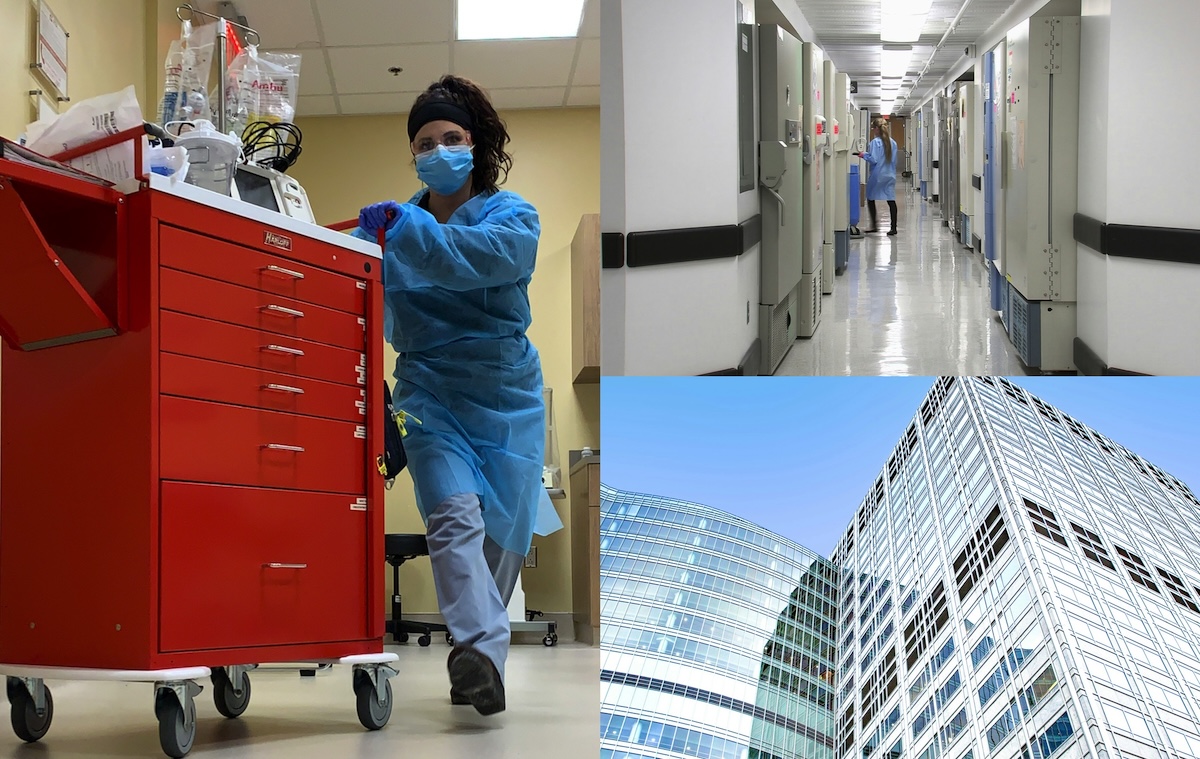Healthcare storage rooms are an integral part of hospitals and clinics, as they ensure the smooth operation and organization of essential items such as medicines, equipment, medical supplies, records and more. They enable the efficient flow of work and patient care, and even though they are a high-use area by most hospital departments, they are often overlooked or under maintained because they often look and feel like a depressing closet. Yet, left unchecked, clean closed storage rooms can lead to several safety and efficiency issues that can negatively impact staff performance and the patients themselves.
In the last year, the Forsyth team redesigned and retrofitted more than 30 storage areas in over a dozen facilities across British Columbia. Even though these facilities ranged in age and size, their clean closed storage spaces all ran into similar design problems. Here’s what we found:
Common Weaknesses of Old Storage Rooms and How to Improve Their Layout and Organization.
1. Inefficient Use of Space
All dimensions matter when you’re storing a broad assortment of medical supplies and equipment. At first glance, a storage space may seem to be organized, yet we often find one or a full combination of the following taking place (and often more):- The full shelf area is not being utilized or isn’t optimized for the inventory being stored,
- The space doesn’t maximize vertical density. We often find opportunities to increase the vertical density of carts,
- Plastic bins are often incorrectly sized to shelves (leaving large gaps of unused space). In fact, they’re not overly efficient compared to alternatives.
Pro Tip: Plastic bins are often incorrectly sized to shelves (leaving large gaps of space unused). In fact, they’re not overly efficient compared to alternatives.
Raw shelf area doesn’t necessarily equate to good storage. Efficient use of space is both organized and maximized horizontally and vertically. 2. Poor Shelving Selection
The first complaint we hear from staff in clinics or larger institutions is that they don’t have enough storage or space for their supplies. Things feel like they are bursting at the seams, and this is often the case. In these instances, we typically find that the culprit is an incorrect shelving type that has been installed for the type of inventory that’s being stored. Stated simply, flat shelves are good for storing big items, but not small supplies. This leads to inefficient use of space.3. Incorrect Finish Type for Storage Compartments and Shelving
Even though they provide the same function, not all storage modalities are compatible with the material use standards of a clinic or hospital environment. Finish types on the storage units themselves need to adhere to the CSA standards for storing clean and sterile supplies. Non-CSA-compliant units can lead to issues like contamination, product waste and even decreased patient outcomes.4. Bad Ergonomics
When you walk into your OR equipment room, do you feel like the room is attacking you? Here’s what we find during a typical assessment:
- Narrow aisle sizes,
- Use of high-density track shelving in situations where supplies need to be accessed quickly (and can’t be),
- Supply rooms often become parking spaces for mobile equipment.
Poor ergonomics make everyone uncomfortable, create inefficiencies (at the worst times) and can lead to injuries. Shelving modalities like track shelving often look good on paper but aren’t popular in practical use by care teams. At their worst, they can grind surgeries to a halt while nurses try to find a specific item. Injuries can happen when staff are trying to move multiple heavily loaded mobile carts on a top-track system. Staff are already overburdened. We firmly believe that storage solutions should make their jobs easier, not harder.5. An Inadequate Allotment of Space
Staff complain that they cannot fit everything they need within specific spaces, even with the expertise and technologies available. They are then tasked with having to jerry-rig additional solutions to accommodate more stuff.
Taking a step back, we should recognize that clinics and large care facilities are technical buildings: their design limits them to standards of the past. Buildings don’t scale or adapt easily when products, equipment and technological changes, and clean closed storage areas are the same. At first glance, the knee-jerk reaction is to say that product storage appears to be an afterthought; supply rooms were not planned out at all, certainly not to scale with change. What we find is that both points are true: supply rooms didn’t get attention during facility planning, are at odds with progress and were not allotted enough space to grow over time. How to Avoid Making Mistakes in the Future
Start off with proper planning, yes, but spend more time thinking about how hospital floors, departments, or operating rooms are choreographed. Whether it is an existing space, new room, or renovation, evaluate how similar spaces are truly used day in, day out, by the staff who will actually be using them. Here’s what to include in your planning homework:
- Understand both the space and the inventory. What is being stored is every bit as important as the space,
- Understand how people in multiple departments either replenish or access supplies,
- Think beyond the storage medium, and consider work flow and traffic jams that might occur. These areas can be in use by multiple people looking for the same items at the same time urgently,
- Detail the common challenges or pain points of staff,
- Plan or leave some room for growth.
If all of this feels overwhelming, we can help make it feel simple and easy. Forsyth specializes in the planning, design and building of Healthcare storage solutions. Contact us to learn more about what we can do for your clinic or large facility.



